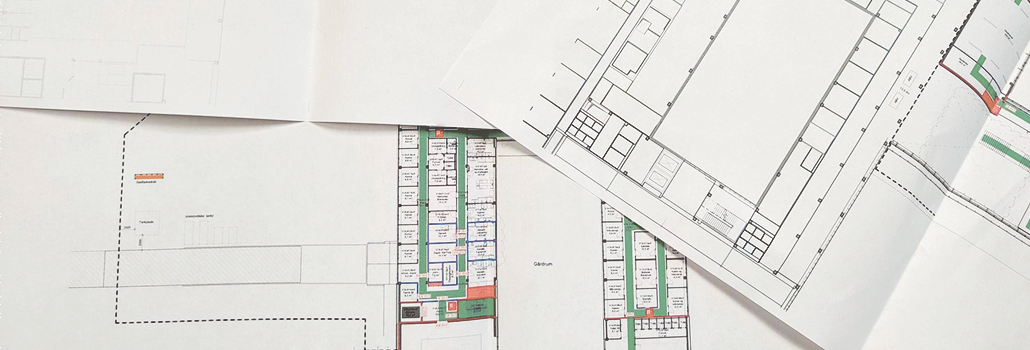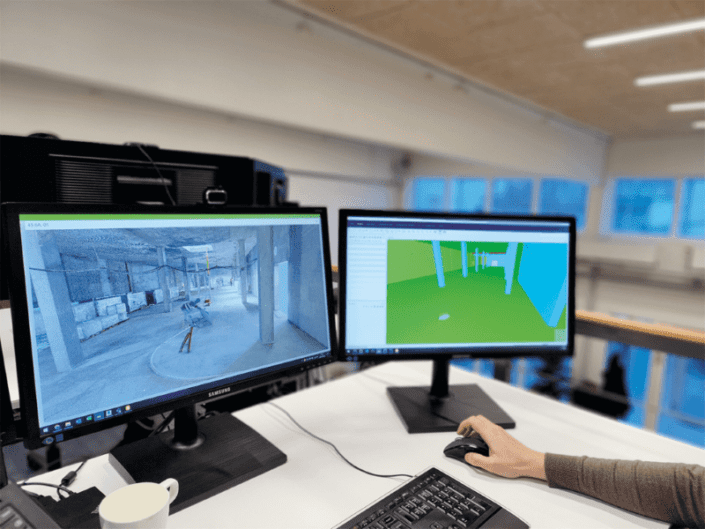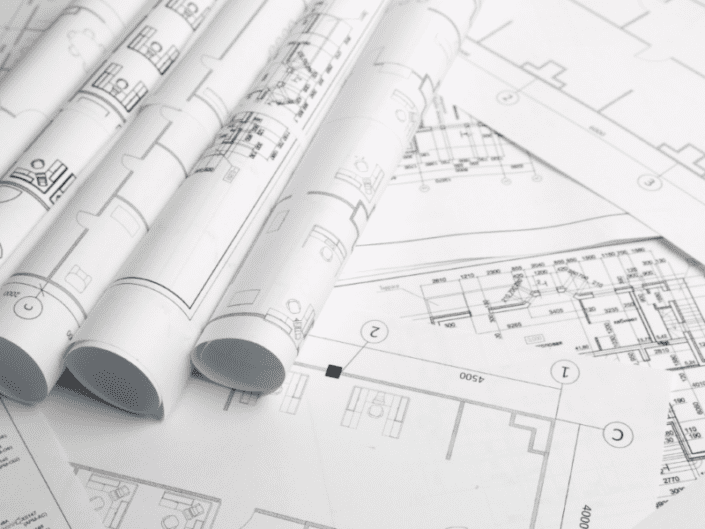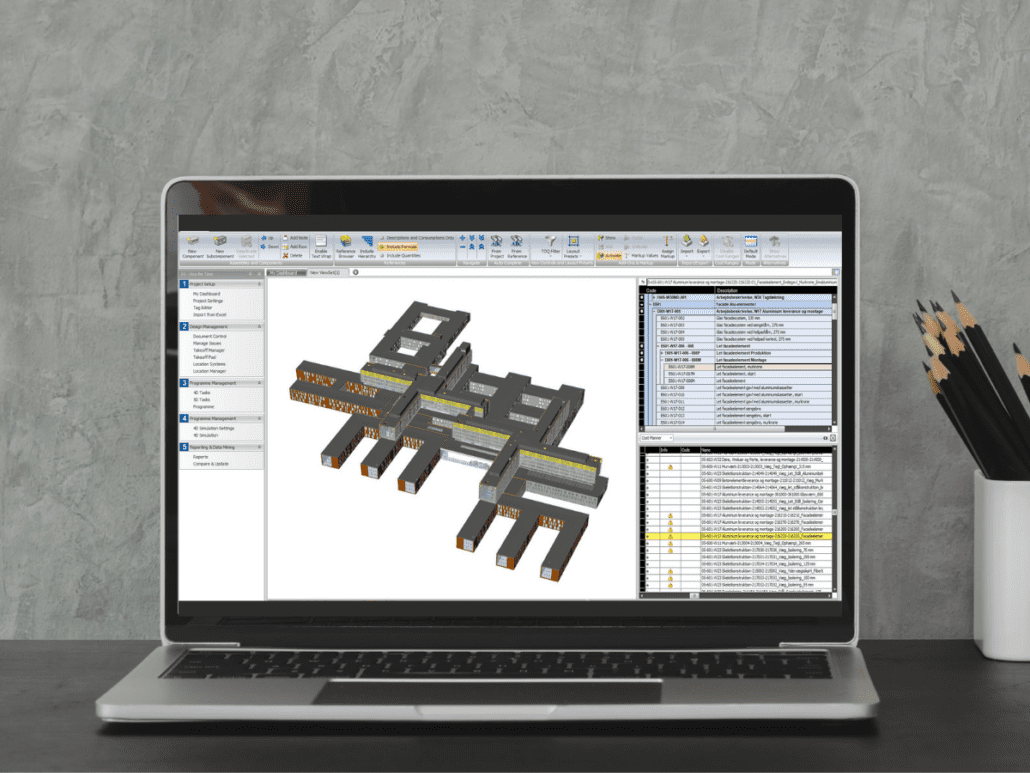
3D Modeling and Shop Drawings
Why is 3D modeling so important?
On larger projects today, 3D models of the project material are a requirement. If there are errors and omissions in the 3D model, these are carried over to the construction site.
It costs dearly in both time and finances. Accurate 3D models are the key to constructible projectsBased on a correctly prepared 3D model, it is possible to create shop drawings that can be used directly on the construction site. Updating to as-built ensures that the 3D models, and thus the drawings, are updated concurrently with the construction with correct and corrected information.
With a large Southern European Back Office, we are well-positioned for creating 3D models and working drawings. It can be done quickly, cost-effectively, and efficiently.
We offer the following competencies in 3D modeling and shop drawings:
1) 3D modeling of existing buildings
- for renovation or operation and maintenance purposes
If you are starting a renovation or reconstruction project, we can create 3D models based on 3D laser scanning measurements. Having a solid digital foundation before the design phase begins is advantageous. Furthermore, you can conduct collision tests of the 3D models between the new and existing elements to ensure your project is constructible.
Read more about how Exigo can assist you in identifying collisions in your project and provide you with an overview of 3D models throughout the entire project period.


2) Arbejdstegninger ud fra korrekt 3D-model
At Exigo, we create construction drawings based on accurate 3D models. These construction drawings are used on construction sites and provide an advantageous visual overview. They are automatically updated with plans, sections, and elevations when the 3D model is updated.
Based on clash-free 3D models, we create precise 2D shop drawings and diagrams. Our drawings are in color, which makes them easy to read. They can be produced in the detail you or your subcontractors need. We can also generate penetration plans, which help ensure that all openings are correctly positioned in the concrete before pouring.
We can enhance your 3D model with data, making it suitable as a foundation for schedules and production management. For instance, we can include points in the 3D model that can be extracted for use with a total station for easy site layout on the construction site.
Jorton og Byens Bro i Odense
"Jorton has had a good and constructive collaboration with Exigo on the Byens Bro project in Odense. A part of the tender material was the ability to use the client's 3D model in our daily work. Exigo has been instrumental in extracting layout data, drawing additional cross-sections in critical locations, and verifying construction elements. Without Exigo's expertise, we wouldn't have achieved our goals."
3) As-built - documentation of the actual construction supplemented with operational data.
Your 3D models must contain accurate information about the products, such as the manufacturer, model number, serial number, and instructions for operation and maintenance. Often, these details are missing in the 3D models from the design phase and should be provided continuously by the manufacturer and the contractor.
More and more clients are requesting as-built drawings with the actual components specified in the 3D models. This way, they ensure cost-effective and efficient maintenance that is proactive in dealing with ongoing replacements.


4) Coordination Resolution - comprehensive coordination solution
We can also manage the entire process.
Har du et projekt i 2D eller 3D, kan vi modellere det koordineret i 3D. Koordineret 3D betyder, at vi systematisk under 3D-modelleringen gennemfører kollisionskontrol, og retter modellerne til. Ved at centralisere 3D-modellering og koordinering for alle fag hos vores dedikerede team, går processen langt hurtigere end med traditionelle metoder.
We begin by setting up rules and principles for which disciplines yield to others. We then systematically manage the process, involve responsible specialists from various fields, and adjust the 3D model to ensure constructability. We model and draw the entire project, saving you time and the hassle of endless coordination meetings across all disciplines.
In collaboration with the construction company Hansson & Knudsen, we have, among other tasks, undertaken the role of 3D coordinator on the construction project Rømerhus in Aarhus.Here, we created 3D models of the areas not initially designed in 3D and performed ongoing collision checks on all 3D models to ensure a collision-free project. This also involved continuous coordination of all discipline models during the construction phase.
Exigo assists Hansson & Knudsen with collision control.
"There are several risks associated with the Rømerhus construction project. First, we are building a complex steel structure and many new installations into an old, crooked building. Second, we are designing and building simultaneously. It simply couldn't be done without 3D. Success is built on good and close collaboration between all trades. Everyone in the team, the contractor, engineer, Exigo, and all installation trades, works tirelessly to ensure a good result for the client."
We are also happy to assist you.
You can read our overview "What is BIM / VDC" here.
If you have any questions, please feel free to contact us.
Skriv til Kristian Birch Pedersen på kbp@exigo.dk eller ring på 53 55 59 19